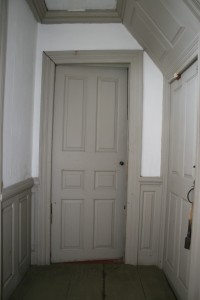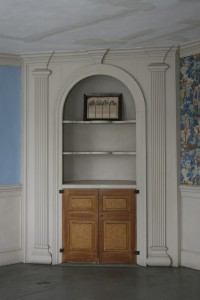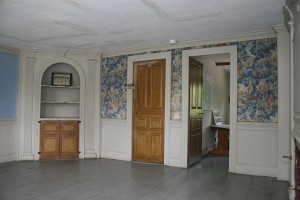Period II 1780 – c. 1812
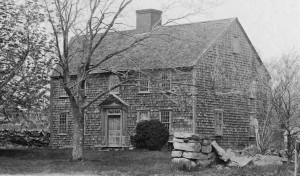 Period II improvements greatly altered the form, plan, and finishes of the Period I house. In addition to enlarging the house during this campaign, the interiors were finished with fashionable Georgian details, no doubt a tremendous contrast to the Period I finishes. By the time this work occurred (it is not known if the work we see here is the result of one single comprehensive campaign or the product of numerous incremental improvements over a period of years), the original Period I house with its First Period features would have been out of fashion for some years, replaced by the classically inspired Georgian style of architecture.
Period II improvements greatly altered the form, plan, and finishes of the Period I house. In addition to enlarging the house during this campaign, the interiors were finished with fashionable Georgian details, no doubt a tremendous contrast to the Period I finishes. By the time this work occurred (it is not known if the work we see here is the result of one single comprehensive campaign or the product of numerous incremental improvements over a period of years), the original Period I house with its First Period features would have been out of fashion for some years, replaced by the classically inspired Georgian style of architecture.
Georgian architecture in the New England colonies began to appear during the first quarter of the eighteenth century. Introduced to the colonies chiefly by means of English sources, the roots of Georgian architecture grew out of classicism and antiquity. Employing such design aesthetics as bilateral symmetry, the use of classical orders and proportioning systems, architecture, at nearly all social levels, began to strive for formality. Beginning in England in the last quarter of the seventeenth century through works by Christopher Wren, by the dawn of the eighteenth century the English Baroque had spread throughout the country. Individuals emigrating to the colonies, especially those from urban areas and the upper ranks of society would have been well exposed to this style of building and strove to imitate it.
The Period II improvements to the house transformed it from a relatively humble dwelling house into a fashionable two story, five-bay, center chimney, double pile house (20,21,22). With the entry located in the center bay and the windows arranged evenly across the south facade at both stories, the house exhibited the symmetry and proportion characteristic of Georgian architecture (22). It is almost certainly during this period that the triangular pedimented frontispiece was added to the entry, further formalizing the house’s appearance (92). The organized composition of the window openings carried through on the gable ends of the building; however, at the rear of the building (north elevation), the placement of the windows became irregular (3). Here, room arrangement and the need for light and ventilation in these spaces, combined with the back of the house being less prominent, allowed for a break from the rigid symmetry strived for in the front of the house.
It also appears that while the front and sides of the house received larger twelve-over-twelve light sashes on the first floor and eight-over-twelve sashes on the second floor, the back of the house contained smaller nine-over-nine and six-over-nine sashes respectively (22, 93). All of the windows at this time were single hung; that is to say the upper sash were fixed in place, while the bottom operated.
Changes to the interior were extensive. The plan of the house revolved around the chimney mass (20, 21). Nearly centered in the house, all of the principal rooms were arranged around it. While at first glance the plan of the house may appear relatively simple, from a social perspective it is highly refined and carefully organized. Based on the existing architectural finishes that date to Period II, it appears that the house was divided into two nearly identical living spaces between floors. Drawing a line running east/west through the center of the plan of the Period II house, it neatly divides the spaces with the most formal rooms in the front and secondary spaces to the rear. It may be that the basis for the Period II campaign was to enlarge and update the house to accommodate two separate family units (possibly different generations or different siblings’ families) under one roof. If one studies the rooms and their finishes closely, it is readily apparent that the two floors practically mirror each other. The obvious exception to this is the kitchen (which would have been shared) and the corresponding space on the second floor.
While the present appearance of the Period II house suggests a classic “two front, three rear” arrangement of rooms, the rooms in the northwest corner on both floors and the northeast room on the first floor were each partitioned into two spaces during Period II (36, 37, 44, 45). While period references to room names and descriptions of rooms in the house have not yet been located, the arrangement of the rooms and their finishes provide us with some clues as to their use and function.
Part of the Period II work included fitting out practically the entire interior with new finishes, including plaster ceiling and wall surfaces, casework, paneling, architraves and beaufats or corner cupboards (30, 32, 47, 60). Perhaps best representative of this work is the lobby entry and staircase.
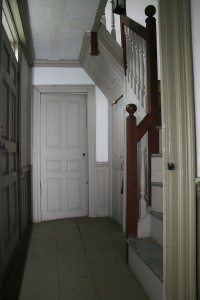
First floor, lobby entry. Aside from paint finishes, the space appears essentially as it did when it was originally constructed in the mid-18th century.
In crossing one’s threshold, this is the first space experienced by guests entering the house and therefore makes the first impression upon them. The lobby entry has a variety of functions. During this period and more specifically as it relates to this plan type, the lobby housed the stair to the upper floors, acted as a weather break between the exterior and inner rooms of the house, and perhaps most importantly, controlled the visitor’s experience. If people entering the house at this location only experienced this one space, they would see a space treated highly architecturally: raised and fielded paneling on the walls and underside of the stair carriage, turned balusters, a molded cornice, and likely painted finishes.
The rooms east and west of the lobby were the better rooms of the house with those on the west side being the most formal of the two. This hierarchy to the spaces can be “read” from within the lobby by the doors to each of these rooms. If one looks carefully at the doors to these rooms they will notice the west door is a six-panel door as opposed to a four panel door entering the east room (28). This same detail holds true at the second floor. This slight variation to the language of the architecture signals which space behind this door is the more formal of the two rooms.
Owing to the locations, finishes, and spaces opening off of these two rooms, it suggests that the west rooms on the first and second floor were the best parlours and the rooms to the east were what may have functioned as a hall (in the eighteenth century sense of the word) or chamber (sleeping quarters).2
The best parlour as the name suggests was the finest room in the house, often reserved for receiving guests of high social standing, conducting business or ceremonial occasions such as weddings or funerals. The hall served for less formal use. This room may have accommodated more or less daily activities such as eating, common socializing (reading, writing, sewing), and likely sleeping. What separated these rooms from all others (excepting the kitchen) was the presence of a fireplace: a source of both light and heat.
If we are to compare these two rooms we will find a number of key differences. First, it must be understood that while the parlour on the first floor remains largely intact, the finishes on the fireplace wall have been replaced, likely during Period III.
Architecturally, the west rooms are finished to a higher degree than their corresponding rooms to the east (47, 60). Here we have the beaufats, flat plaster plaster ceilings (with no indication of the structure present), finely detailed cornices, surbases (the period term for a chair rail), and paneled chimney breasts. Additionally, these rooms contained sliding interior shutters, commonly referred to today as Indian shutters, a misrepresentation of their function (48). These shutters were most likely paneled pieces of stile and rail construction used for privacy and also to help keep out wind and cold.
The rooms to the east, while treated very nicely for the period, lack the degree of refinement seen to the west (30, 32, 56, 57). While both the chimney walls are paneled, only the timbers in the first floor room are cased and, unlike in the parlours, project into the room. The timbers at the second floor may have been left exposed likely owing to the location and use of the room. Being the second floor and having use of the parlour, it may very well have been felt that this room did not need to be fitted out to the degree the room below it was. Similarly, both east rooms lack full cornices and the sliding shutters found to the west, further reinforcing the idea that these rooms were less public and more the private domain of the family.
In William White’s will he stipulates, “Item I give and bequeath to my well beloved Daughter Sarah Brown my Bed that standeth in the southeast corner of my Great Chamber together with all the furniture belonging to it.” [italics added by author] The term chamber in the eighteenth century commonly referred to a room for sleeping; however, at times, it could also denote a second floor room.3
Cummings in Rural Household Inventories, notes, “The second and third floor when it existed, were almost entirely given over to bed chambers.” What is most interesting is the location of the bed. If this referred to a room other than either of the east rooms, the southeast corner would place the bed in front of a door opening; therefore, one of these two rooms was his “Great Chamber,” used at least partly for sleeping.
With respect to sleeping chambers, it is most likely that the small rooms immediately north of the front rooms on both sides of the chimney also served as sleeping chambers.4
Centered in the north side of the house on the first floor lies the Period II kitchen (38-43). Dominating the room is the large cooking hearth with beehive oven on the south wall. This room was essentially the “core” of the house. With six door openings (all opening into this room) and the back stair to the second floor (originally located along the the north wall, east of the doorway), the kitchen was linked to practically all parts of the house. If the house did in fact shelter two or more families during this period of time, such communication would make sense. The vast majority of the existing finishes date to Period II. Of note is the paneling surrounding the fireplace which contains the only Period II mantle shelf found in the house. The vertical boards used in the wainscot are all hand planed and are beaded along both vertical edges, forming a double bead when the two boards are joined side by side.
Note, especially on the east wall, that the boards are not uniform along their width (42). Evidence of early graining can be seen under the topcoats of paint. What can be seen of this graining exhibits a somewhat crude nature and may be characteristic of an amateur painter rather than the fine graining found in Period III.
The fireplace and oven remain remarkably intact; however, the oven is suffering some deflection in its arched dome. The overall form and treatment of the kitchen fireplace is representative of a mid-eighteenth century cooking fireplace (40, 41). By this point in time, the bake oven is located outside of the firebox and when treated with panel-work, hidden behind a paneled door. The bake oven has its own flue located at the top of the opening to the oven. A removable tin or sheet iron door would have originally been set inside this opening, covering it. When a fire was built to heat the oven, the door would have been kept just to the outside of the flue, allowing it to draw and exhaust the smoke. When the oven was heated and in use, this door would be pushed in until it sat against the projecting course.
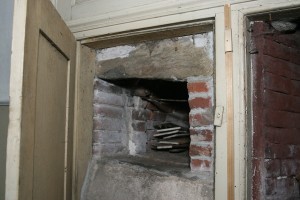
Old Kitchen, bake oven. Originally a removable door would have covered the opening to the beehive oven to trap the heat in it when in use.
The cooking hearth retains all of its period details: wrought iron crane used to hang cooking implements from (pots, trammel bars, etc.), an early masonry hearth laid in both brick and stone, and a lathed and plastered chimney lintel. This last feature is exceptionally rare and surprising to see remaining. On the west end of the fireplace opening, the lintel sits on a thin wooden sleeper. While it was originally thought that this member was simply present as a source to fasten nails for hanging objects from, it plays a more functional role. Dr. Abbott Lowell Cummings describes this feature in The Framed House of Massachusetts Bay Colony;
“A still further structural refinement of the lintel occurs at the point of its support within the stack. The lintel ends are not seated directly on the brick piers, but upon thin slabs of softwood, about two inches thick, which extend back into the chimney. While in one or two instances the sleepers as they are called are unexplainably of slate or stone, it is assumed nevertheless that the builders relied on this expedient as a means of assuring some elasticity in movement if the heavy oak lintel, installed green, should warp or twist.”5
The rooms in the northwest and northeast corner of the house most likely supported the kitchen and activities performed in the kitchen. Based on the remaining finishes and ghosts in the paint, the northwest room appears to have been unplastered and contained shelves along the north and south walls (44-46). It is quite possible that this room served as the scullery (the period term for a pantry), for the keeping and storage of plates, bowls, cooking implements, etc. The northeast room has been refinished; however, scars in the flooring and sidewalls indicate where a plank wall was originally located (37). Located in the northeast corner of the house, the coolest space owing to the least amount of direct sunlight, this area was traditionally where the buttery or dairy was located. Located immediately adjacent to the kitchen, this space would have provided storage and workspace for dairying activities.
As previously mentioned, the second floor of the Period II house was likely devoted to sleeping chambers; however, the north room over the kitchen is curious. The present size of this room is quite large in comparison to the average room size of the period.
While this room may have served as a large sleeping chamber for a number of people, other possibilities exist. Nearly all of the plaster in this room post-dates the Period II improvements.
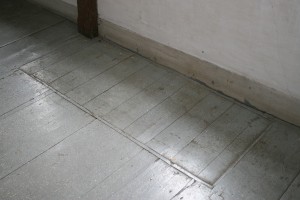
Room 202, Old Bedroom. A back stair between this room and the kitchen below was built as part of the Period II work.
It may be that this space was once partitioned into two or more smaller rooms only to be renovated into a larger single room at a later date. While this is a possibility, one would expect to see some form of evidence for these earlier partitions, such as ghost marks or nail holes in the flooring. Another possibility is that the room served a function other than (or in addition to) sleeping. Seventeenth and eighteenth century probate inventories from the area commonly list items such as lumber (the period term for miscellaneous items, generally in storage), barrels, grain, spinning and weaving equipment, tools, etc. stored in upper floor rooms; listed along with these items may be found beds of lesser value, likely children’s or hired help’s bedding.

