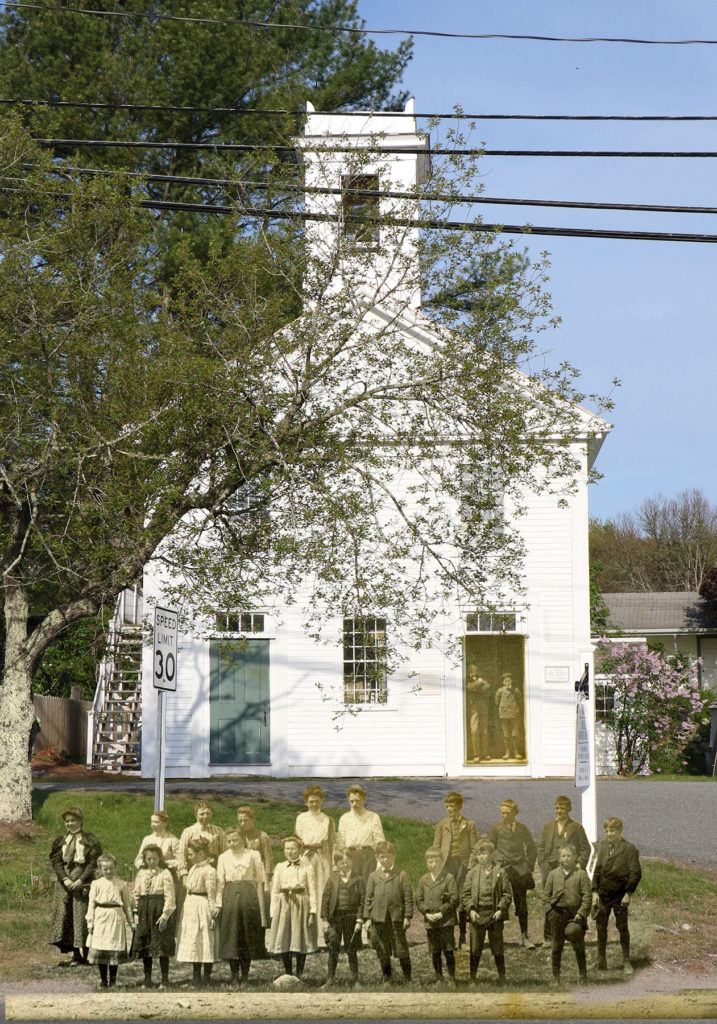What’s in store for the Bell School?
Posted on April 6, 2022 by Jenny ONeill

If you have driven by the Bell School in recent weeks, you may have noticed some significant activity is taking place. This project marks the beginning of a multi-phase effort to address structural weaknesses and to transform the Bell School into a resource that is more relevant to the community of Westport and better suited to the current needs of the Historical Society.
Our vision for the future of the Bell School is as a “history center” —a hybrid space combining elements of a visitor/information center/museum/library — offering resources for residents/researchers/tourists to learn more about Westport’s history and providing space and a stable environment for preserving our collection of historical archives and objects.
The most significant outcomes of the project will be:
- A dedicated and expanded storage for our collection of archives and objects by fully utilizing the basement and second floor.
- A welcoming and comfortable visitor center on the first floor providing access to research facilities and interpretive displays.
- Securing the structural integrity of this historic building for many years to come.
Project scope
Phase 1 Vital repairs to the foundation are currently underway. Completion is expected within 3 months. This phase is fully funded.
Phase 2 Interior and exterior rehabilitation including the creation of collections storage, finishing of the basement, improved facilities for visitors, and reconstruction of the addition at the rear of the building.
We have submitted a funding request for a Community Preservation Act grant of $350,000 to be voted upon at the town meeting on May 3, 2022.
Will this project alter the exterior appearance of the Bell School?
Our project will not alter the visible exterior of the Bell School. The most significant alteration takes place at the rear of the building with the reconstruction of the stage addition on the existing footprint, adding a second floor to provide access
Our vision will be achieved through thoughtful space planning in the following ways:
- Reconstruction of the failing “stage addition” at the rear of the Bell School and repurposed to house a small office and to accommodate a stairway connecting basement, first floor and second floor.
- Finishing and waterproofing the basement for storage purposes.
- Creation of archival storage on the second floor.
- New mechanical systems
- A welcoming public entrance
- Handicap accessible restroom
- Refreshed layout of the public space on the first floor
How will this project improve the Historical Society’s ability to preserve the collection of historical documents and artifacts?
The Westport Historical Society cares for a growing collection of historical objects and archives, reflecting Westport’s heritage as an agricultural and maritime community. The collection is well documented and catalogued, encompassing photographs, postcards, documents, scrapbooks, maps, paintings, clothing, textiles, archaeological artifacts and furniture.
Currently, the WHS is unable to meet basic museum standards for the physical care and management of this collection. Much of the collection was stored in the most vulnerable part of the building, the small addition located at the rear of the building. This part of the structure which houses a small performing stage, was added in 1907. A key goal of our project is to create dedicated archival and collections storage with appropriate mechanical systems and expanded space by fully utilizing the basement and the second floor.
What are the proposed amenities for visitors?
By reimagining the use of the first floor, the Bell School will be transformed into an engaging community resource, providing a more dynamic and welcoming visitor experience. The reconfigured public space on the first floor will offer:
- Small-scale, changing displays of historical objects.
- Resources for researchers including most commonly used documents, maps, photos.
- A comfortable community documentation space for promoting interaction and engagement with visitors, for example conducting oral history interviews.
- Space for processing and cataloging the collection by volunteers and staff.
- An audio-visual/technology component to present educational content about the history of Westport.
- By relocating the office and research facilities on the first floor, staff will be able to more easily assist and interact with visitors.
Where is the Historical Society’s office currently located?
Our office is relocated at the Westport Town Farm, 830 Drift Road.
